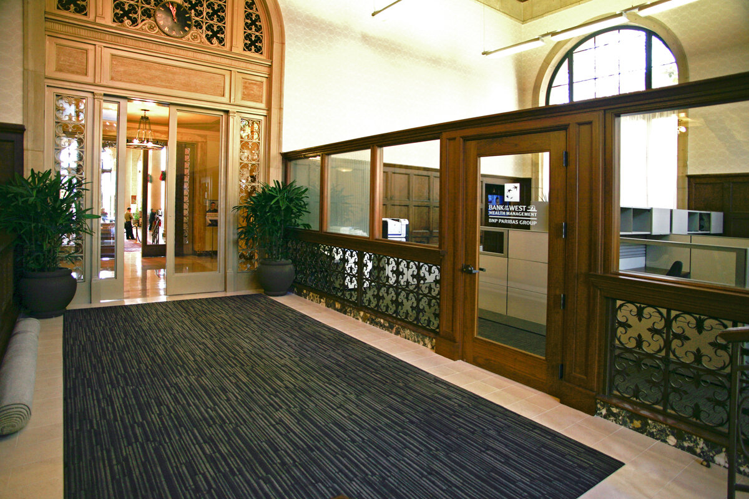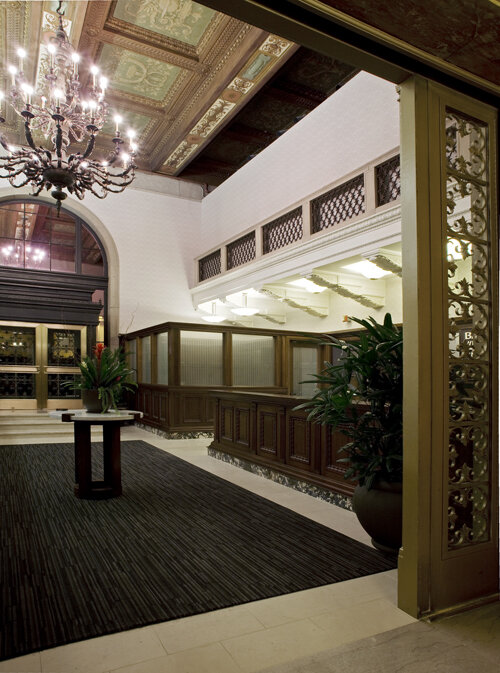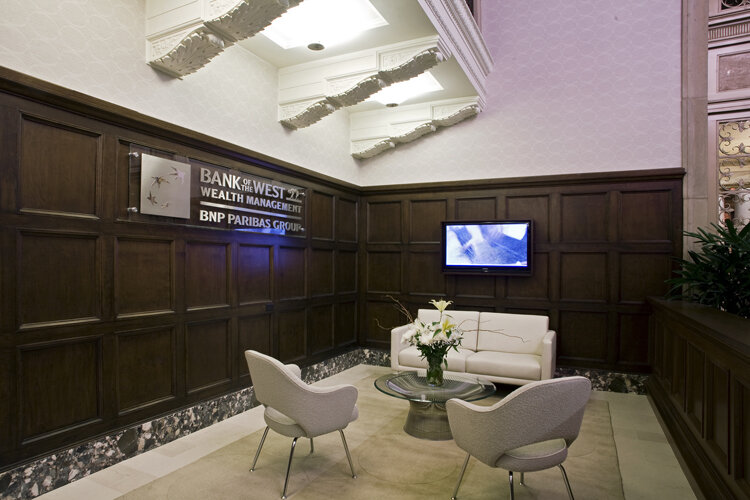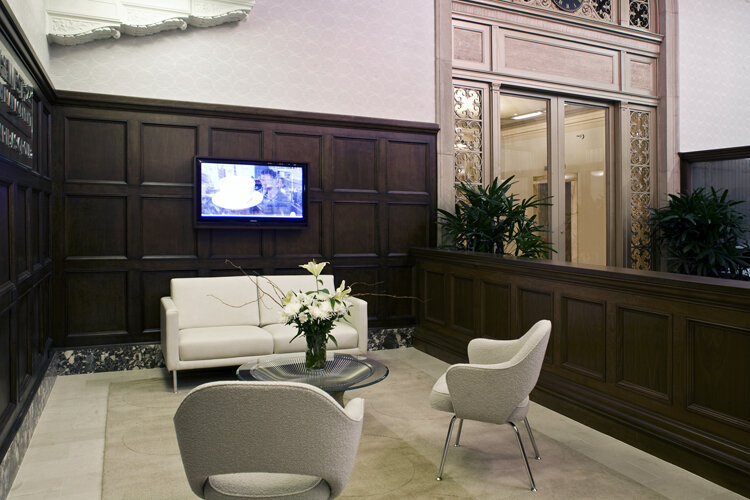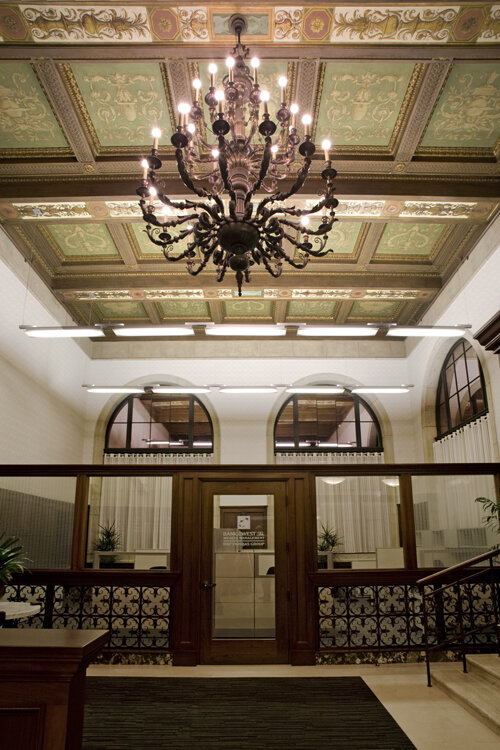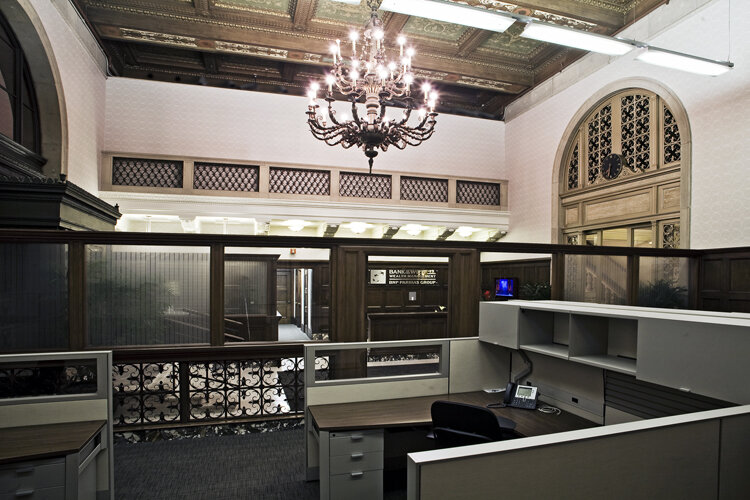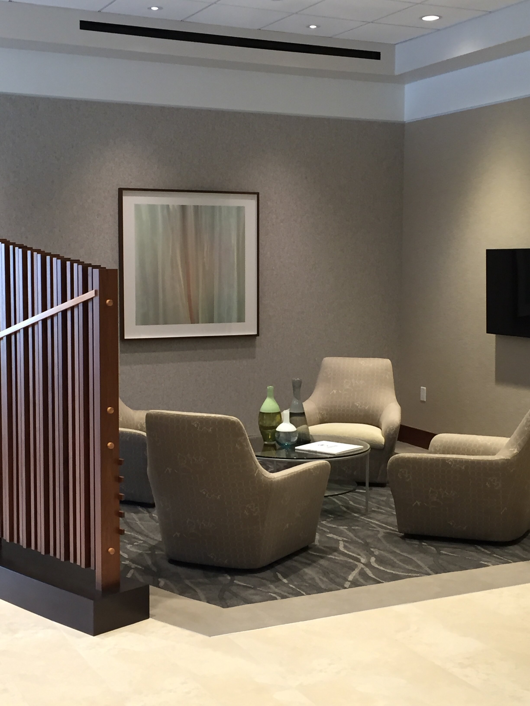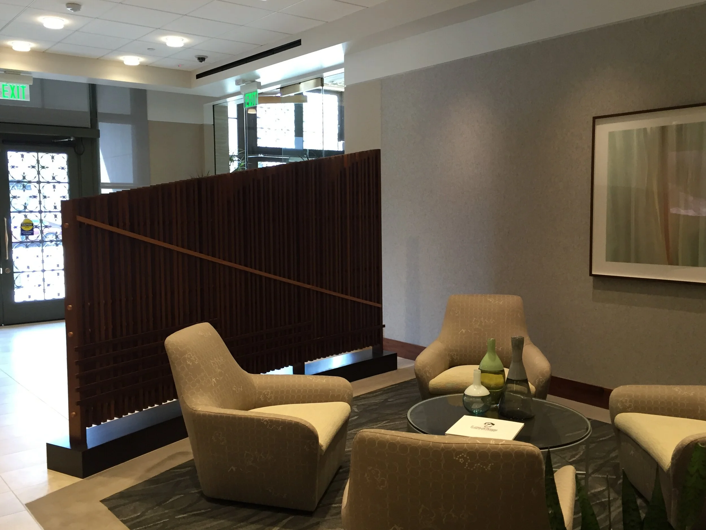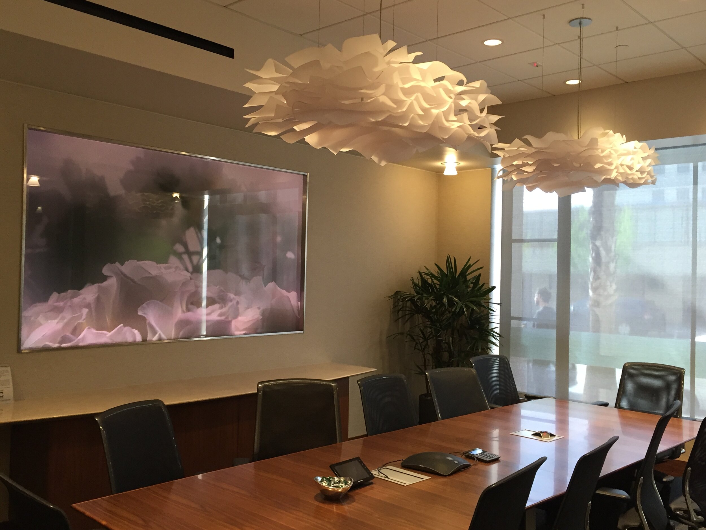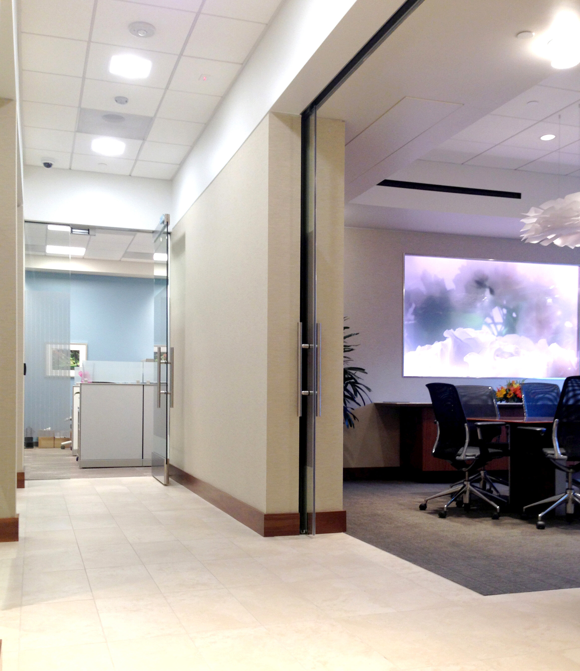BNP Paribas/Bank of the West Pasadena Wealth Management Offices, a historical building restored to enhance the 1920s glamour
BNP Paribas/Bank of the West Pasadena Historic Wealth Management Branch //
Per the LACCD's Office Building Category. A thorough Building Evaluation led to an Office tenant improvement of approximately 3,800 square feet on the ground floor and 399 square feet in the basement in a 1920s-era historic building. This project consisted of a new lobby, client seating areas, staff room, men and women’s restrooms, manager and market leaders’ offices, conference room, and open work station area.
RACAIA field-verified ADA/accessible path of travel, existing restrooms and parking. Provided CADD drawings to show the necessary compliance to current building codes. These steps also involved a Design/Peer Review service components alongside the historic commission with the City of Pasadena, CA as well as the California Office of Historic Preservation in Sacramento, CA.
Design was intended to refresh the Bank of the West Wealth Management brand while also remaining sensitive to the historic qualities of the building, which included the deco-era historic façade, and the building lobby’s original, custom finishes, doors and windows. All new finishes and fixtures were chosen especially to complement the original design intent, and enhance the history of the interior space. Design of space included all interior finishes, fixtures, furniture and accessories, as approved by the Bank of the West/BNP Paribas and specified by RACAIA Designers. Total size of project 3,799 square feet. Total cost of this project was $1,300,000.
LOCATION
Pasadena, CA
SIZE
3,800 SQ FT
DATE COMPLETED
2016
CLIENT
Bank of the West/BNP Paribas
STATUS
Complete

