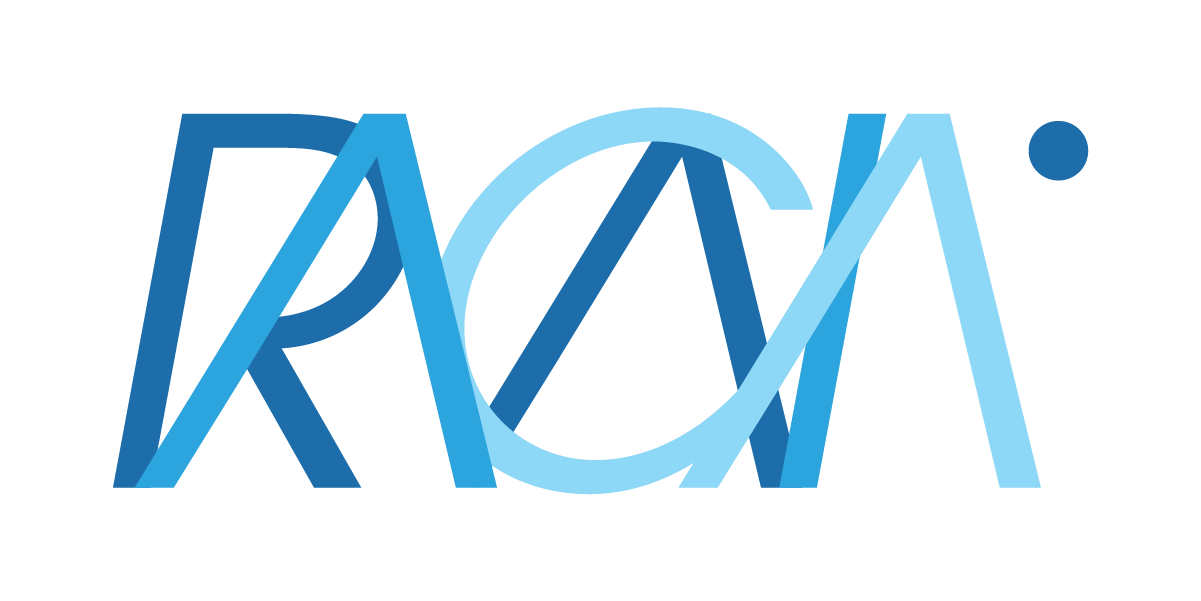BNP Paribas/Bank of the West Bunker Hill Wealth Management Branch, a design for global clientele
A thorough Building Evaluation led to an Office tenant improvement of approximately 3,800 square feet on the ground floor and 399 square feet in the basement in a 1920s-era historic building.
BNP Paribas/Bank of the West Santa Monica Wealth Management Offices, a bright, refreshing interior re-branding
RACAIA’s long relationship with BNP Paribas/Bank of the West has led to a range of projects focused on highly-detailed corporate performance spaces to convey capability and intelligence to investment-minded clientele.
BNP Paribas/Bank of the West Newport Beach Wealth Management Branch, a modern approach for wealth banking clients
RACAIA’s long relationship with BNP Paribas/Bank of the West has led to a range of projects focused on highly-detailed corporate performance spaces to convey capability and intelligence to investment-minded clientele.
Legacy Los Angeles Child Development Center, designed to honor the passion of their work, the community culture, and the historic building
The Legacy L.A. Child Development Center, located in the East Los Angeles’s Ramona Gardens Armory, is a community center that serves the area under the leadership of its executive director, Lou Calanche.
Kaiser Permanente Autochemistry Laboratory, a vast laboratory uniting multiple integrated systems
Kaiser Permanente National Facilities Services retained RACAIA and our MEP subconsultant Lewis Ross Associates for an integrated 2-floor, multi-laboratory system renovation which included the design and installation of a fully-automated 2-Floor Autochemistry laboratory, a Special Chemistry (Esoteric) samples Laboratory, a 500 square foot Nitrogen Generator, as well as building-wide upgrades to power supply, and mechanical and plumbing requirements to accommodate this integrative multi-laboratory's equipment requirements, spanning over 10,500 square feet between the upper and lower floors.
Judicial Council of California Children Courthouses, thoughtful and appropriate for these sensitive efforts
This project for the JCC involved the design of a juvenile courthouse and all related cells and areas.
Central Grille Restaurant, an elegant, bespoke dining experience in the heart of the Glendale community
Central Grille involved a completely new renovation with vibrant interior & exterior designs and an easy-to-get-to location with ample free parking.
Judicial Council of California Ground Floor Lobby, a comfortable, bright for public service
This Design-Build project involved the design and complete renovation of three (3) Judge’s Chambers, each of which included customized millwork built to exact specifications outlined by each judge, a single-accommodation restroom and a personal closet.
BNP Paribas/Bank of the West Pasadena Wealth Management Offices, a historical building restored to enhance the 1920s glamour
A thorough Building Evaluation led to an Office tenant improvement of approximately 3,800 square feet on the ground floor and 399 square feet in the basement in a 1920s-era historic building.
Kaiser Permanente Master Plan for Two Laboratory Buildings, a total campus reconceptualization for two advanced laboratory buildings
To explore the feasibility of developing a new building either connected or adjacent to their Sherman Way Laboratory Campus, Kaiser Permanente National Facilities Services hired RACAIA Architecture to design a Master Plan and execute a master program for groups currently housed in the Kaiser Permanente Sherman Way Campus, which reconceptualized the placement of two (2) buildings with open ground parking in a 368,000 SF lot (approx.).
Macy Intermediate School Community Learning Garden, with Extreme Makeover’s celebrity landscape designer Eduardo Xol
RACAIA designed, provided construction documentation, and construction observation for a community garden on a plot donated by the Montebello Unified School District.
Caltech’s Pergola and Community Garden, a ever-growing community space for plants and people alike //
In 2012, Caltech commissioned the design and drawings for a pergola, outdoor garden and secure bicycle storage structure on the Caltech campus.
Café R&D at Fashion Island, a modern seaside brasserie for style-forward patrons
This Design-Build project involved the design and complete renovation of three (3) Judge’s Chambers, each of which included customized millwork built to exact specifications outlined by each judge, a single-accommodation restroom and a personal closet.
Kaiser Permanente San Diego I.T. Center Office Renovation, a flexible center for information technology needs across all Kaiser Permanente services
RACAIA and KP National Facilities Services refreshed a 5,000 square foot I.T. support center which included accounting and administrative services for Kaiser Permanente based in Southern California.
Gulfstream Restaurant, a sophisticated shoreline eatery designed for comfort and subtlety
RACAIA’s redesign of the Gulfstream Restaurant in Newport Beach, CA involved the complete interior renovation and modernization the seating area, oyster bar, serving line, and spirit bar area.
LAUSD Maxine Waters Adult Preparatory Center, intelligent on-the-job learning spaces rich with front-line equipment
The Maxine Waters Preparatory Center for the LAUSD involved the design of a comprehensive 3-building trade/technical facility…
Judicial Council of California Courthouses, Judges Chambers, and Jury Rooms designed for sensible but high-security proceeding
This Design-Build project involved the design and complete renovation of three (3) Judge’s Chambers, each of which included customized millwork built to exact specifications outlined by each judge, a single-accommodation restroom and a personal closet.
BNP Paribas/Bank of the West San Jose International Banking Offices, corporate interiors for Pacific Rim wealth clients and services
To update the interior quality of a 12,233 office space for the Bank of the West international banking division, RACAIA focused on providing a clean, elegant corporate interior to suit the needs of multiple cultural and financial requirements.
Caltech’s Millikan Development Offices Interior Renovation, a cool and breezy starting point for major donors to the university
In 2012, Caltech commissioned the design and drawings for a pergola, outdoor garden and secure bicycle storage structure on the Caltech campus.
The Broadcast Center at the Grove, a high-end apartment complex rich with elite services and spaces
This Design-Build project involved the design and complete renovation of three (3) Judge’s Chambers, each of which included customized millwork built to exact specifications outlined by each judge, a single-accommodation restroom and a personal closet.



















