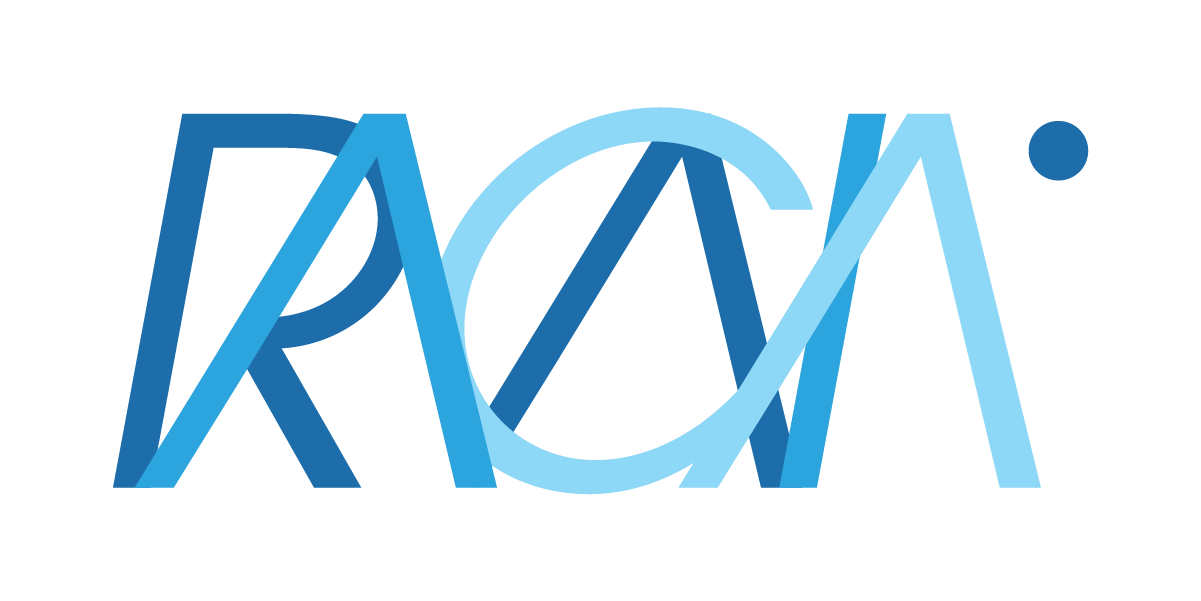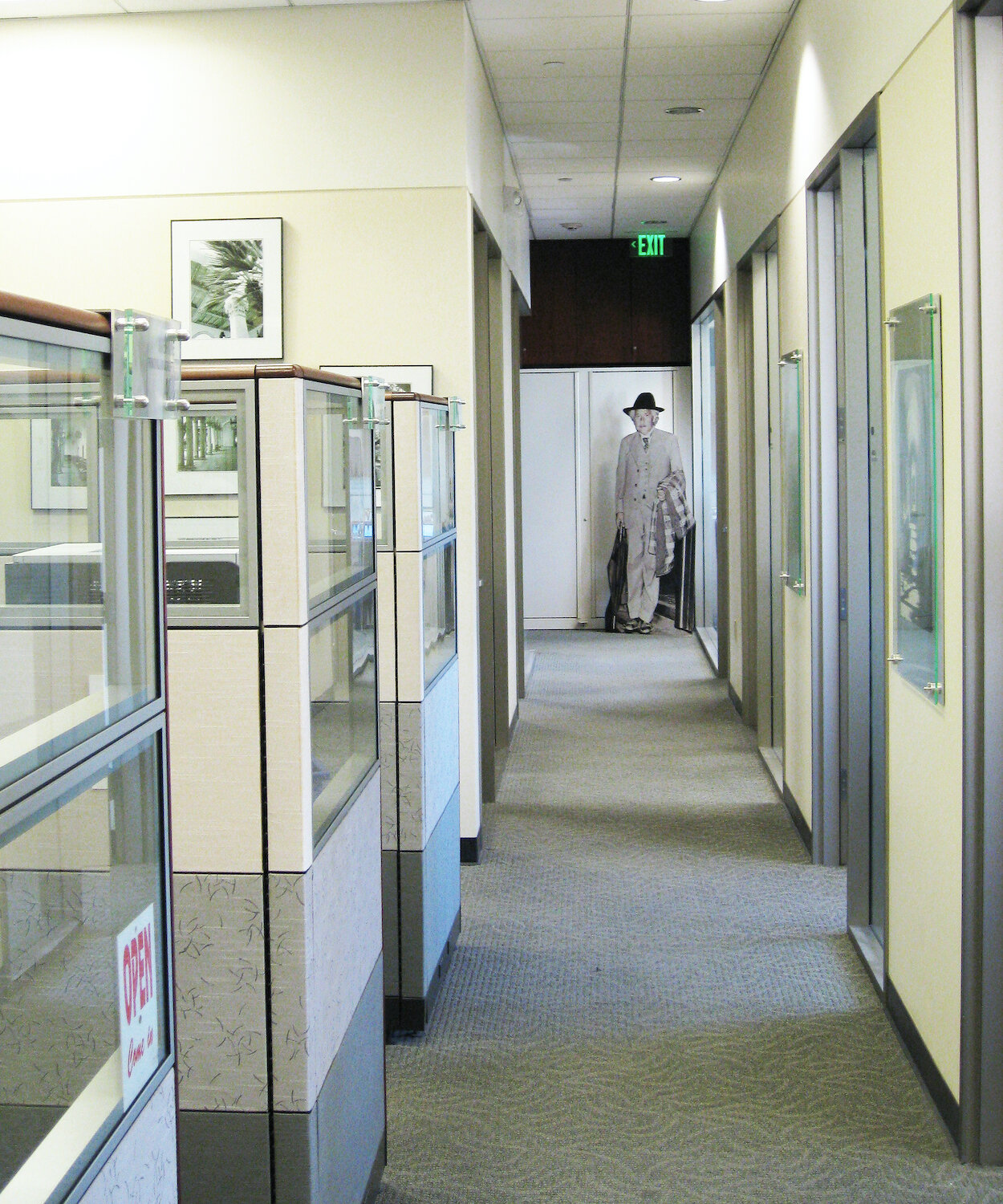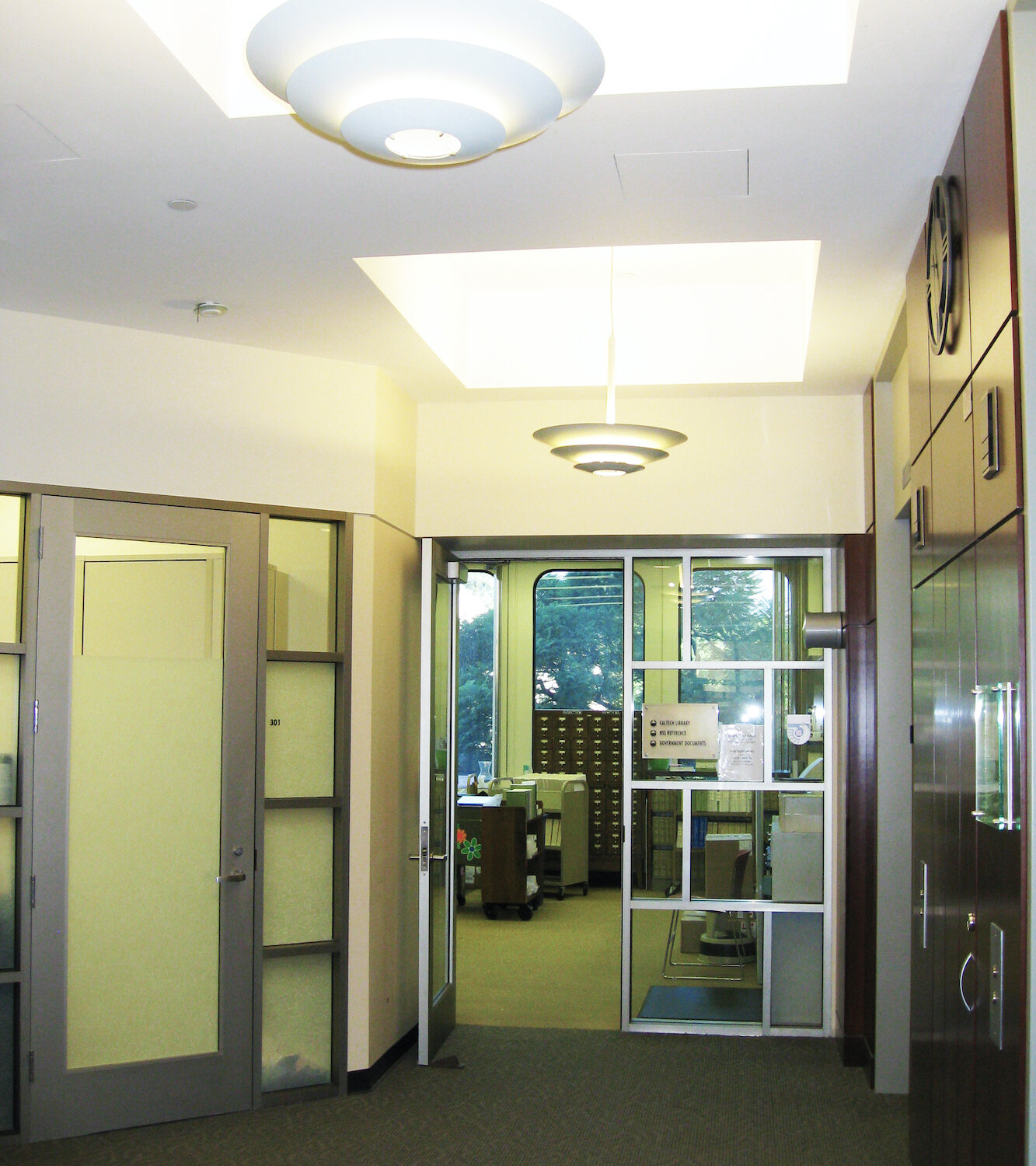Caltech’s Millikan Development Offices Interior Renovation, a cool and breezy starting point for major donors to the university
The California Institute of Technology Leadbetter Laboratory //
Approximately 14,280 square feet, the Renovation of the 3rd, 4th and 5th floors of the Millikan Library Building consisted of a partial rejuvenation of the 3rd floor, and the total demolition and reconstruction of the 5th and 4th floors. To bring the development groups together into one operation, the design involved creating and upscale interior environment both for the users and as a marketing tool for endowment procurement.
The design team worked within the confines of a very tight program to create and interior space that accomplished the goals of bringing light into interior work spaces, creating a distinctive entry lobby, taking advantage of the surrounding views, creating ADA restrooms, maximizing storage, making groups functionally maximize their work effort, and creating and environment that the users themselves would be proud of and comfortable using.
LOCATION
Pasadena, CA
SQ FT
14,280
DATE COMPLETED
2007
CLIENT
The California Institute of Technology
STATUS
Complete



