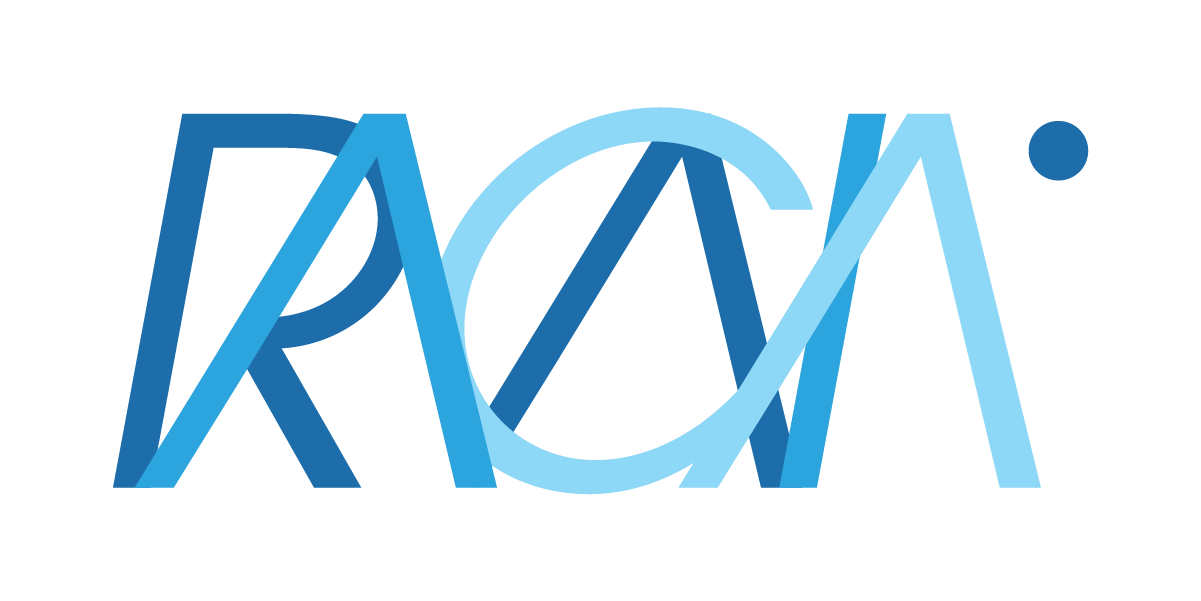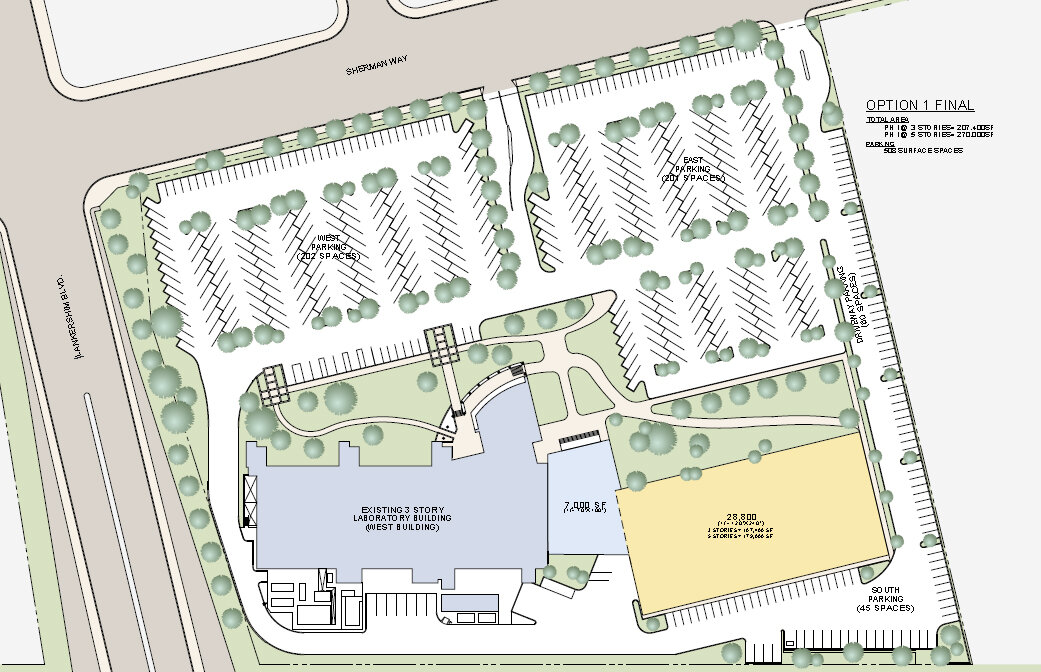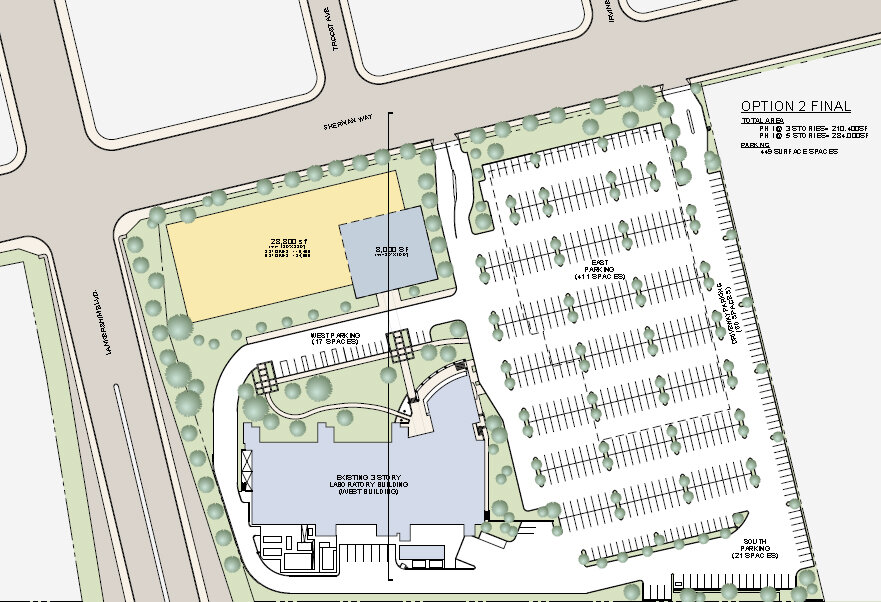Kaiser Permanente Master Plan for Two Laboratory Buildings, a total campus reconceptualization for two advanced laboratory buildings
Kaiser Permanente Campus Master Plan for Two Laboratory Buildings //
To explore the feasibility of developing a new building either connected or adjacent to their Sherman Way Laboratory Campus, Kaiser Permanente National Facilities Services hired RACAIA Architecture to design a Master Plan and execute a master program for groups currently housed in the Kaiser Permanente Sherman Way Campus, which reconceptualized the placement of two (2) buildings with open ground parking in a 368,000 SF lot (approx.).
The Master Plan showed the overall design of open space and buildings that tied the campus together, defining its visual character and included three (3) code compliant schemes with the following components:
1. Existing building & Utility Yard
2. New Building & Utility Yard
3. Parking Layout (including standard, compact and required HC stalls)
4. Pedestrian and Vehicular Systems
5. Landscaping
6. A Building-Wide Analysis of all Laboratories and User Groups to best determine strategies and efficiencies based on user preferences and technological requires
Below are outlines for the two (2) final master plan schemes, which required a range of in-person meetings with every available user group, Kaiser Permanente Project Managers and the KP heads of development and construction.
LOCATION
North Hollywood, CA
DATE COMPLETED
2016
SQ FT
368,000
CLIENT
Kaiser Permanente National Facility Services
STATUS
Complete


