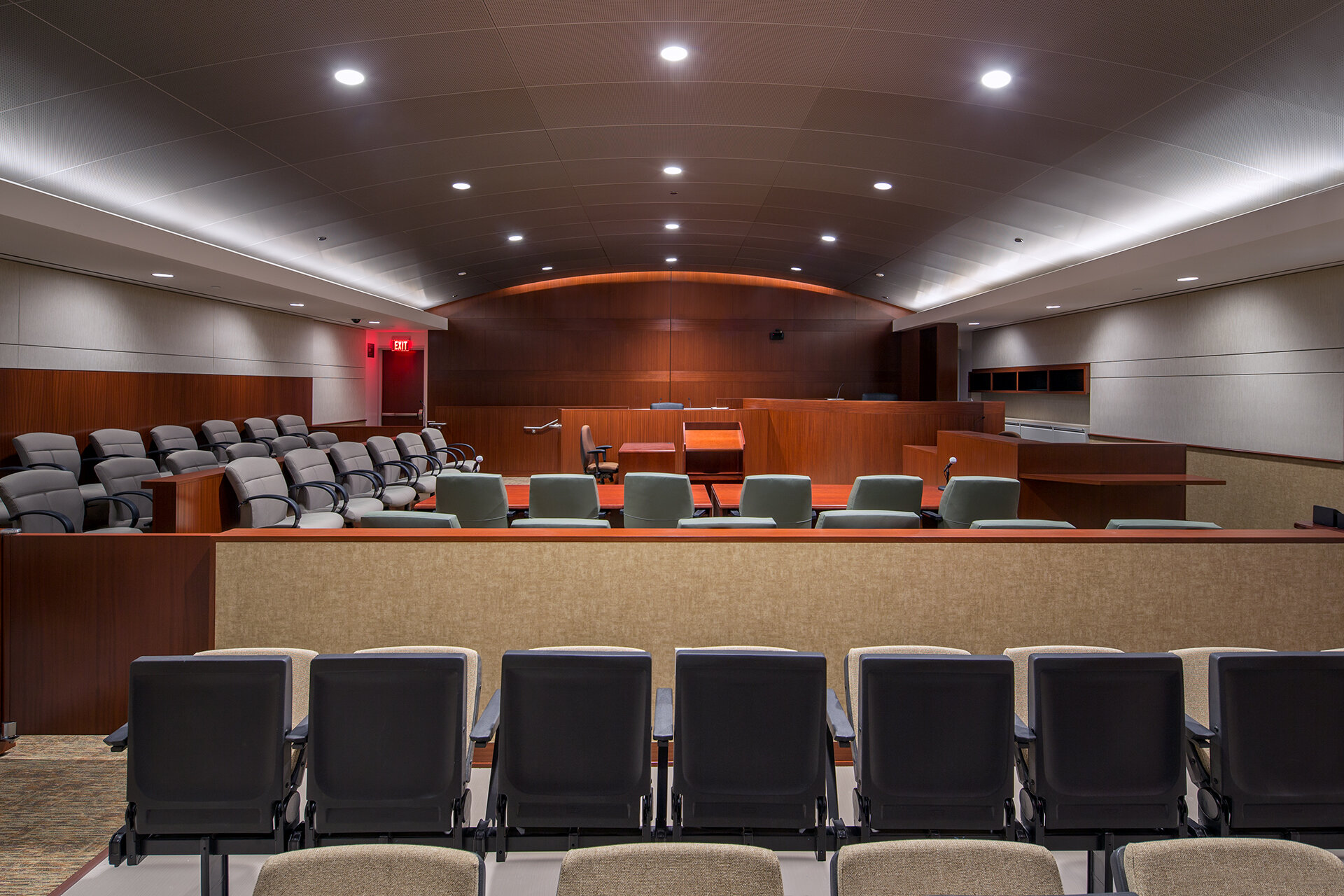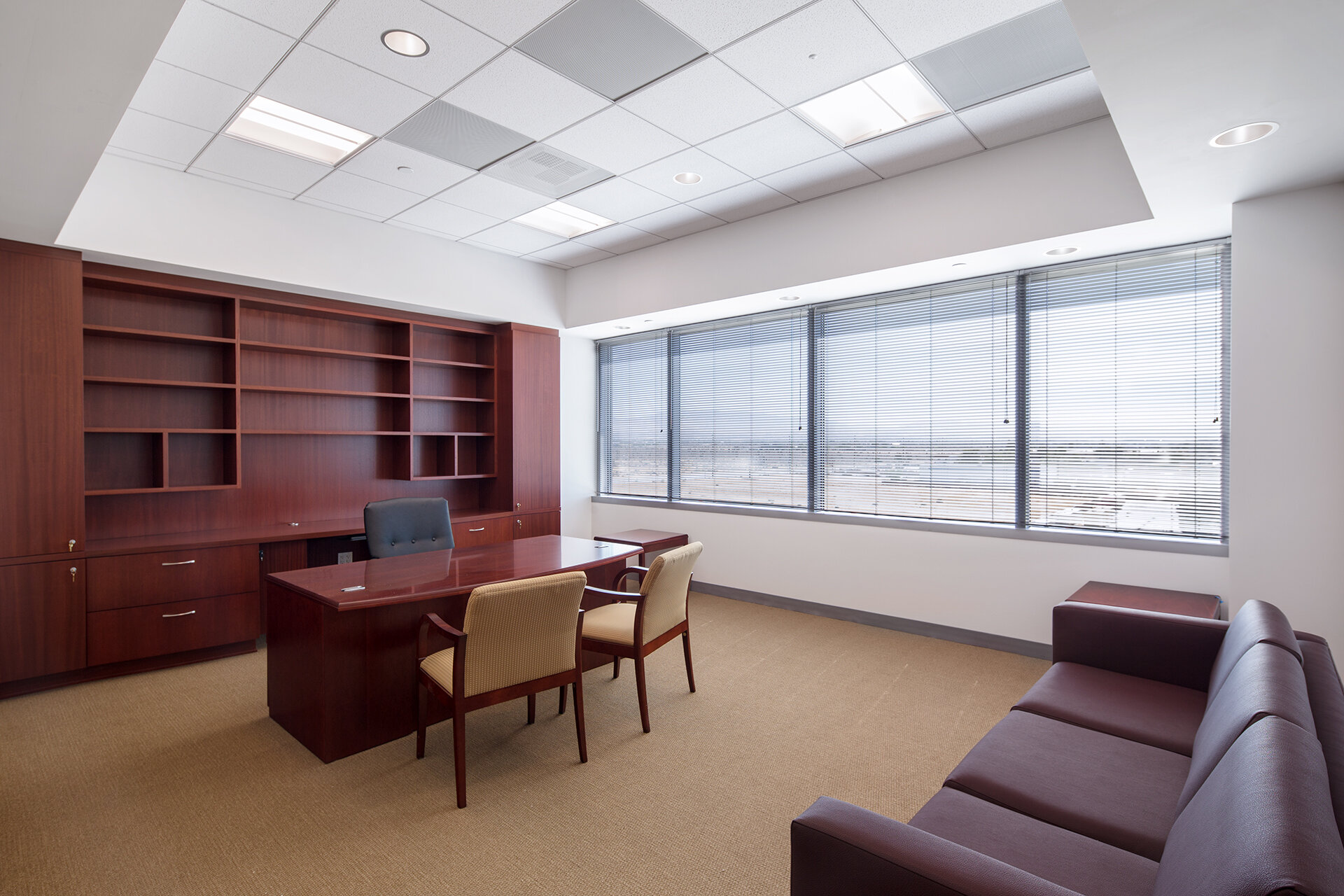Judicial Council of California Courthouses, Judges Chambers, and Jury Rooms designed for sensible but high-security proceeding
Michael D. Antonovich Antelope Valley Courthouse Judges Chambers and Jury Room Renovation //
This Design-Build project involved the design and complete renovation of three (3) Judge’s Chambers, each of which included customized millwork built to exact specifications outlined by each judge, a single-accommodation restroom and a personal closet. Adjacent to the judges’ chambers, RACAIA designed a Jury Deliberation room with conference-style seating and Men's/Women's single-accommodation restrooms. The design of all spaces included full interior finishes, fixtures, furniture and accessories, as approved by the JCC and specified by RACAIA's Team. The client and contractor (Swinerton) then gave their input for to minimize labor and cost.
Before programming and start of design documents began on this floor-wide renovation project, a constructability meeting was held with all stakeholders--the Client, Architect, MEP, Structural Engineers and General Contractor--to discuss: (a) How the project would be phased in order to not disrupt sensitive ongoing court operations, (b) How the work would be performed after-hours, and what kind of infrastructure needed to be in place (i.e. fencing of the area and exiting), (c) How to deal with the highly-secured areas, as well as how to gain access to these areas when required to perform work, and (d) How to route mechanical systems and infrastructure to avoid opening up the ceilings of holding cells below, etc. Another review was then done after the Demolition phase and before the Start of Construction to discuss discrepancies between the drawings and the many unforeseen existing conditions. RACAIA then proactively worked around all issues that came up at the site, and together with the client and contractor developed solutions to keep the project on-time and budget. Ultimately these efforts led to a very successful project. The project was approximately 8,000 square feet.
LOCATION
Lancaster, CA
SIZE
8,000 SQ FT
DATE COMPLETED
2016
CLIENT
Judicial Council of California
STATUS
Complete




