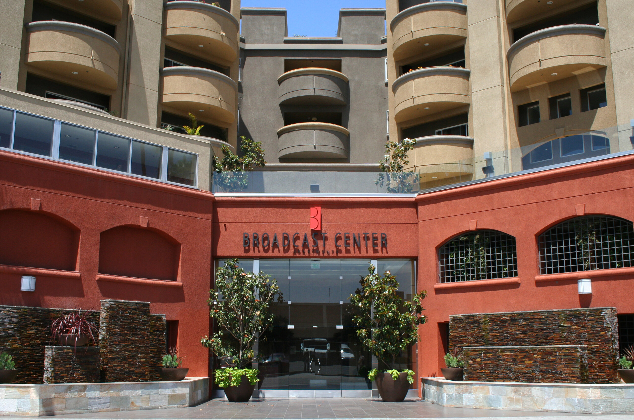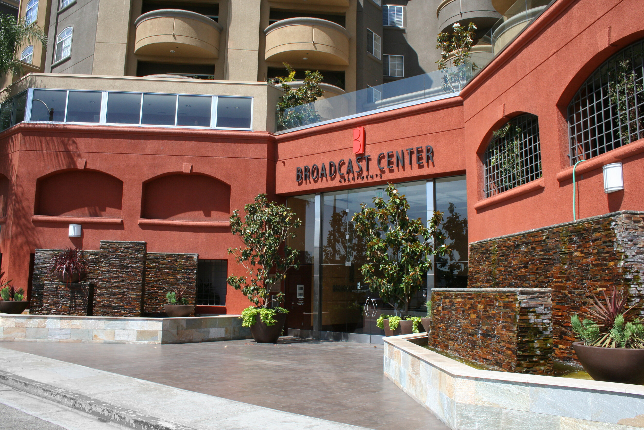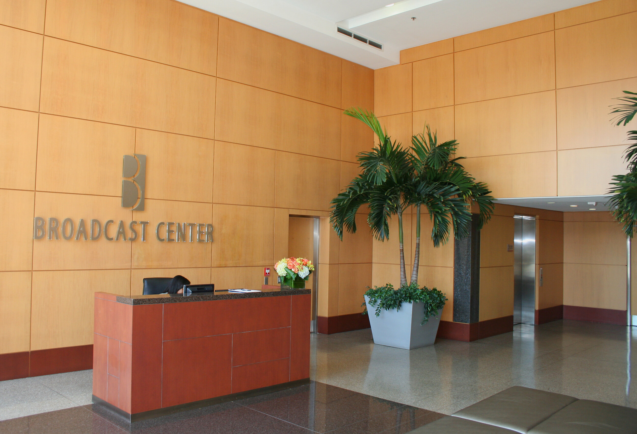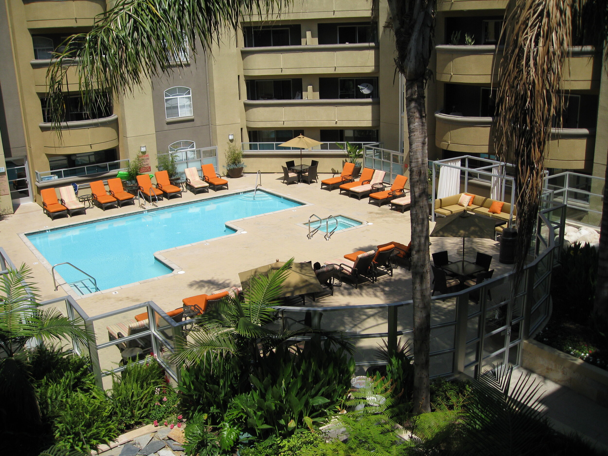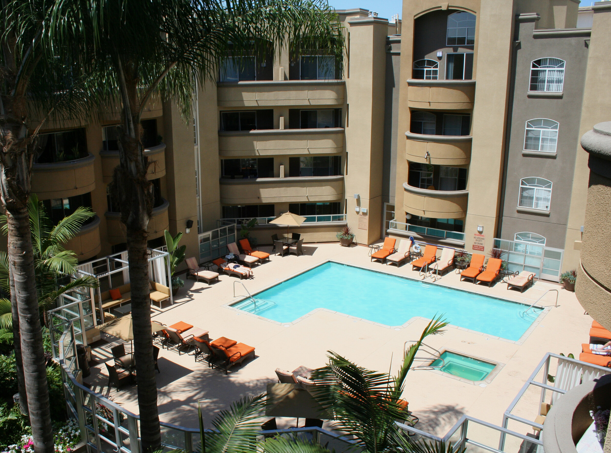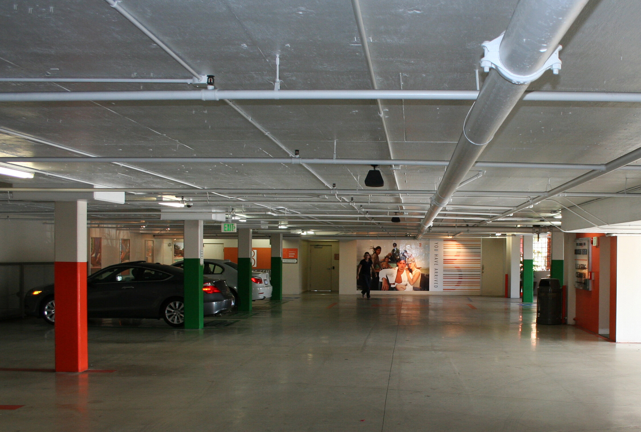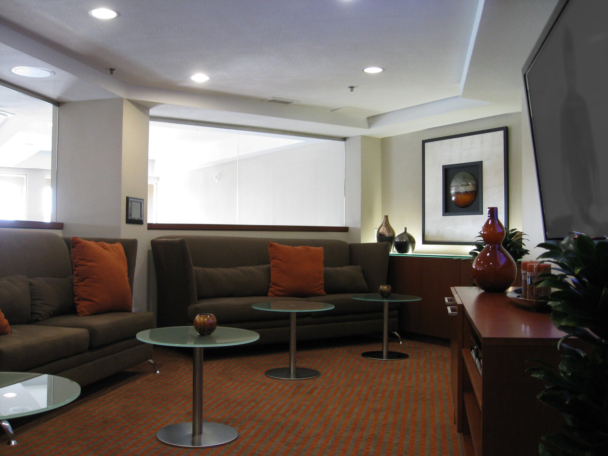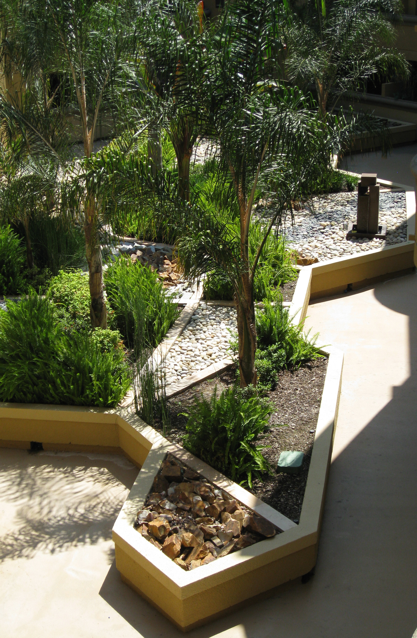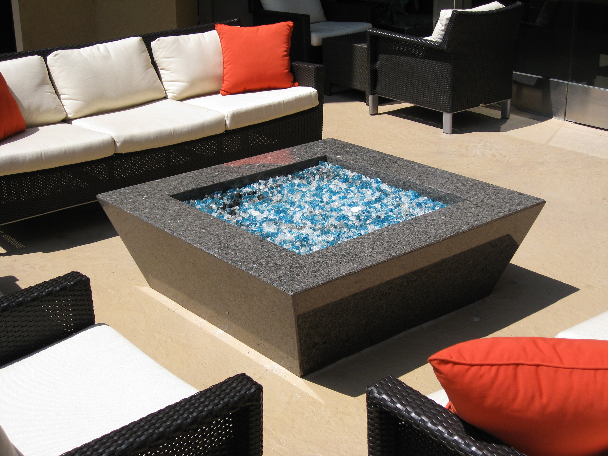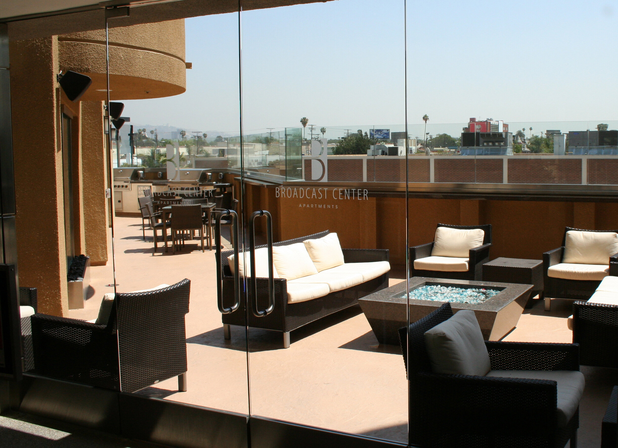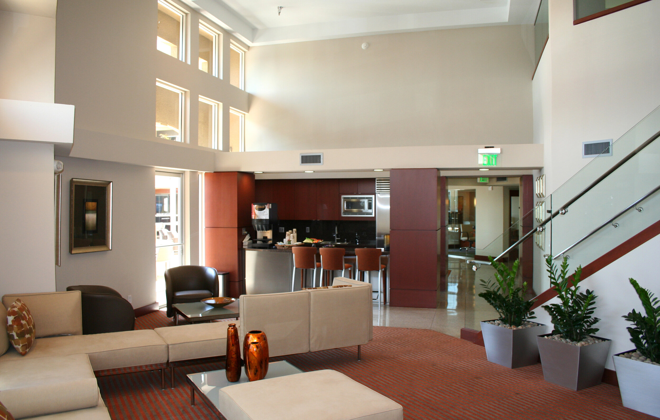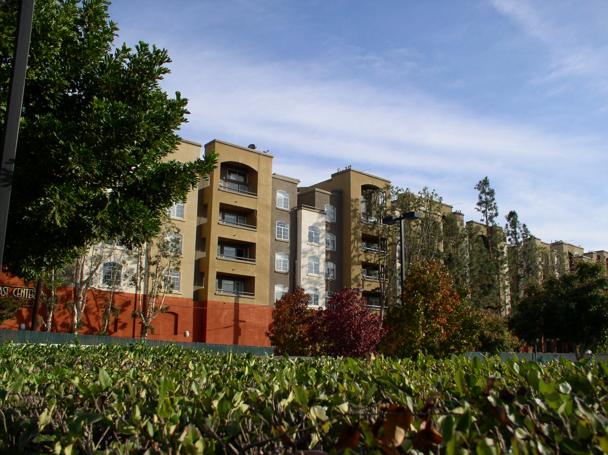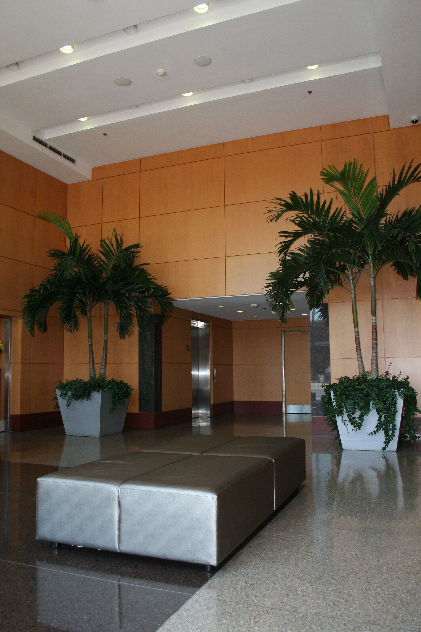The Broadcast Center at the Grove, a high-end apartment complex rich with elite services and spaces
The Broadcast Center at the Grove //
Redesigning the 400,000 square foot Broadcast Center Apartments in Los Angeles involved completely refreshing management facilities, exterior façade, lobby area pool areas, landscape areas and V.I.P. parking area.
Besides revamping the Ground Floor entry and modernizing the façade on Beverly Boulevard, RACAIA worked with the management and ownership to design the layout and interiors of a new lobby, leasing office, clubhouse, and media room. Immediately following, each unit in the complex experienced a full visual and service upgrade.
Completed in December 2007, the budget for the interior and exterior public spaces was $2.5 million. The budget for the full apartment renovation was approximately $30 million.
LOCATION
Los Angeles, CA
SIZE
400,000 SQ FT
DATE COMPLETED
2011
CLIENT
AIMCO
STATUS
Complete

