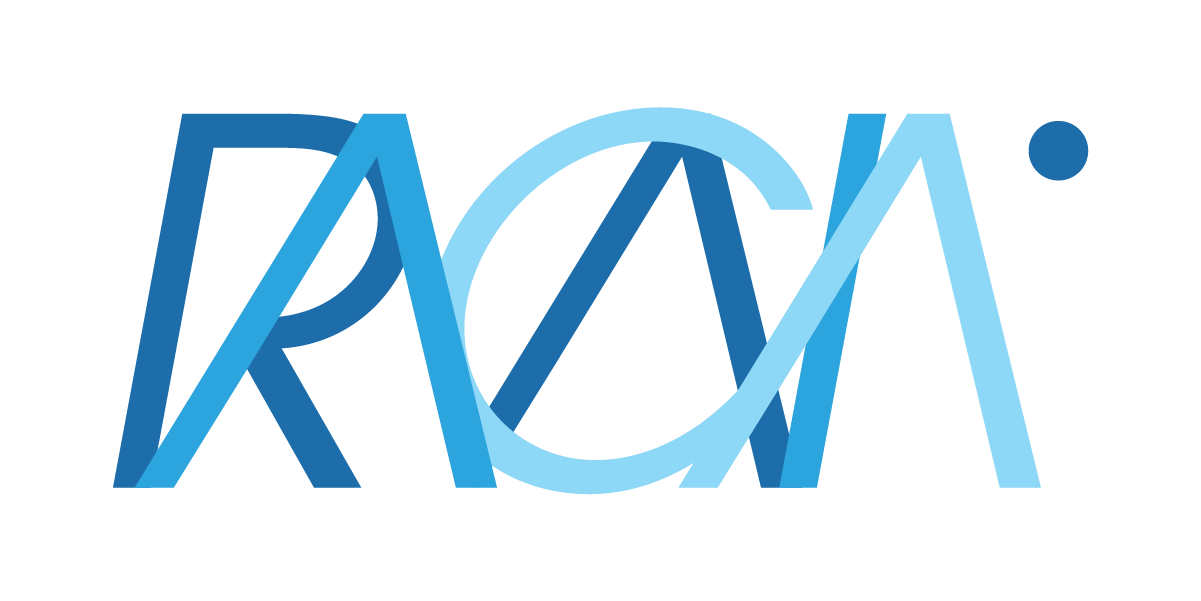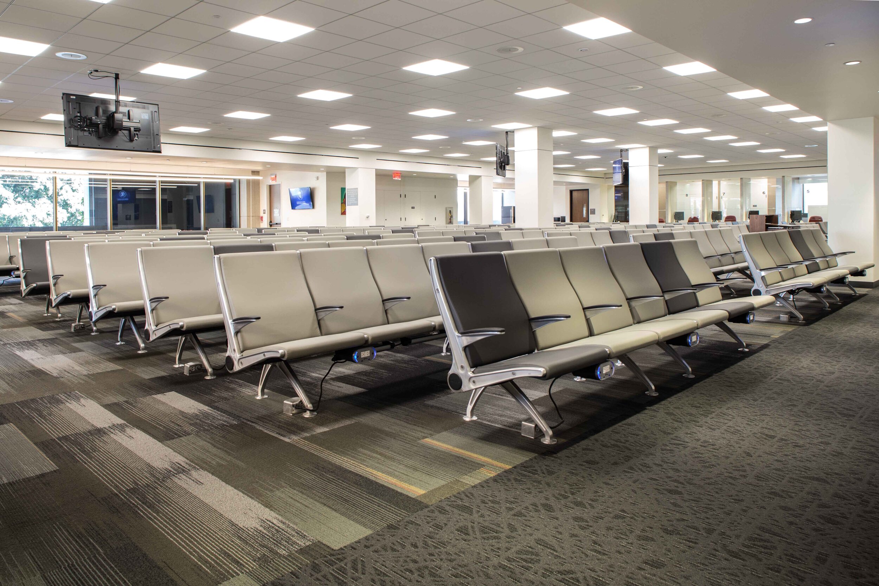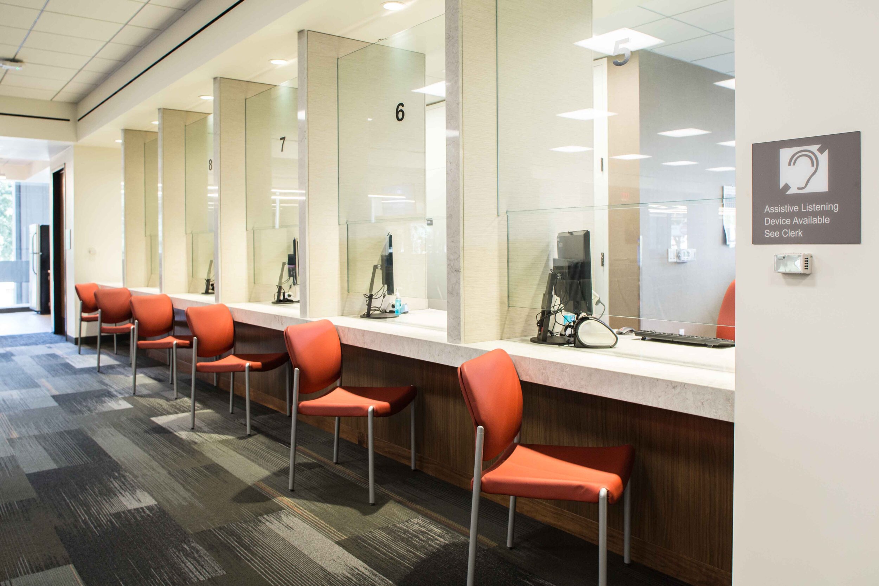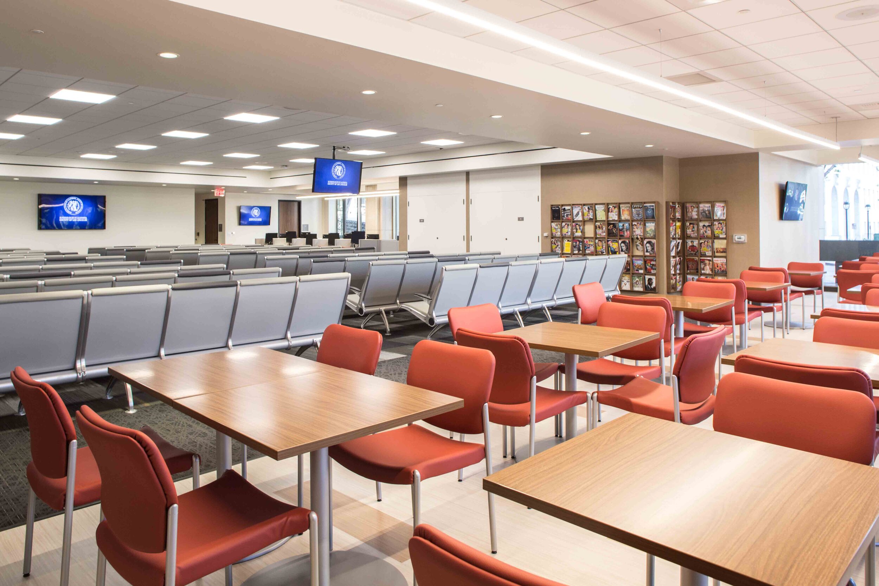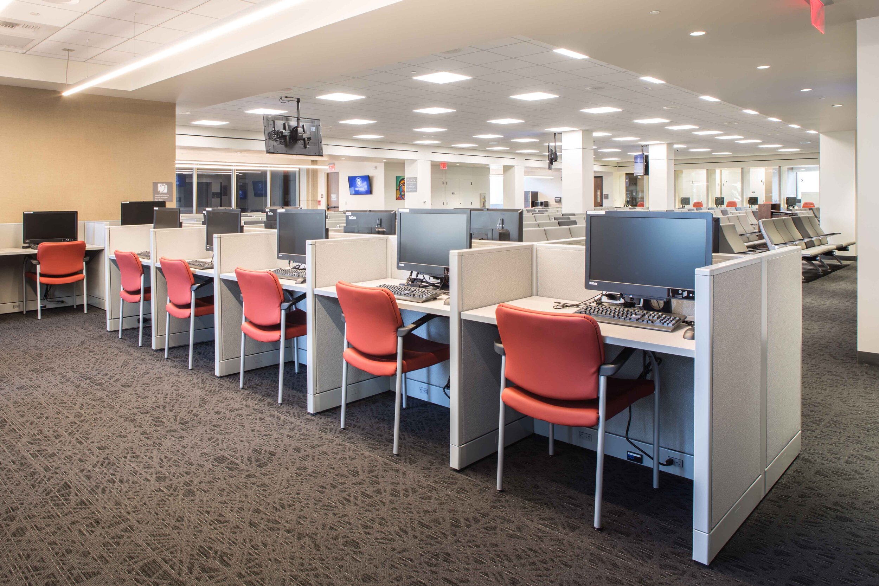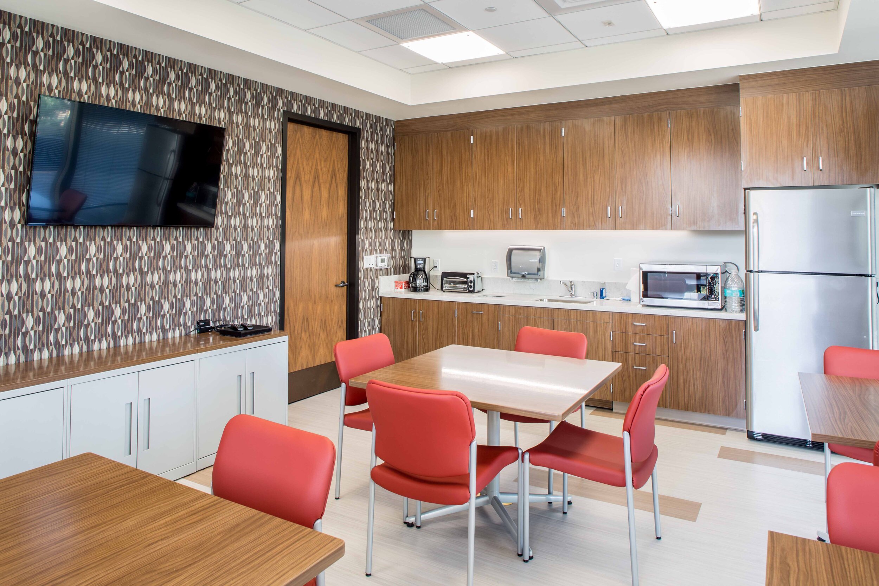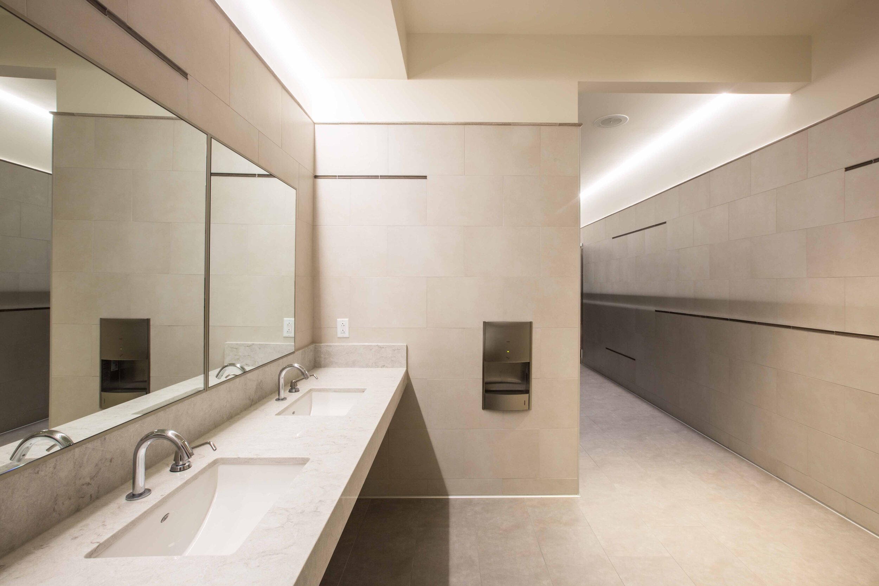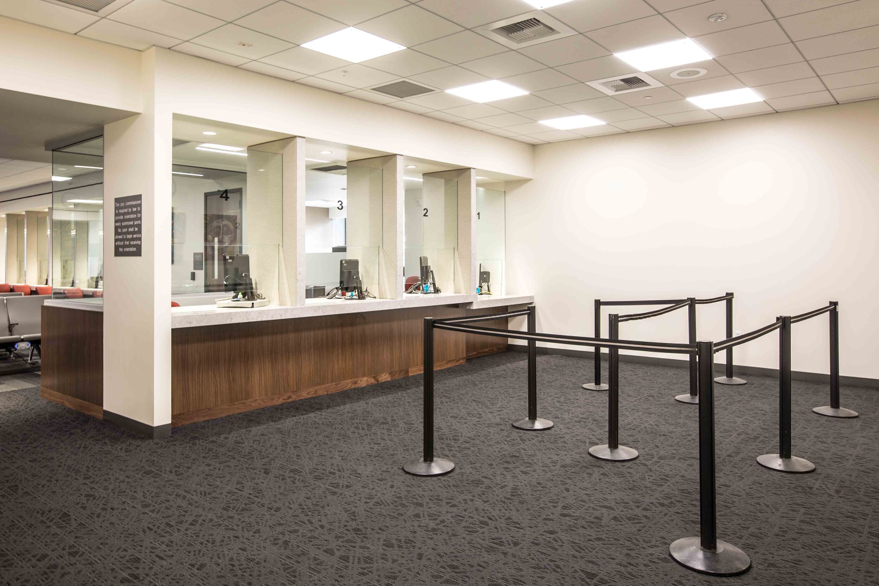Judicial Council of California Ground Floor Lobby, a comfortable, bright for public service
Clara Shortridge Foltz Criminal Justice Center Courthouse Ground Floor Interior Renovation //
The Foltz Courthouse Interior Renovation involved the design and development of an approximately 10,000 square foot area to provide space for sheriffs, administrative/court staff, jurors interviews and selection, an assembly space, dining areas, office areas, and multiple accommodation restrooms.
RACAIA designed a new check-in and queuing line, which includes lactation room for expectation mothers and ancillary rooms. Office/ Staff renovations were also done for a new employee/staff lunch room, interview counter, reception counter, break rooms, including a new Sheriff’s Lounge and break areas. This project also involved removing the existing, defunct escalator to provide more lobby floor space. Adjacent to this space, the new jury assembly room of approximately 4,000 square feet included the demolition and replacement of existing District Attorney Offices, and the new design and image of the jury room included fireproofing the existing structure, a complete security, fire alarm and audio-visual systems, hallways with airport-style seating with plugins to accommodate electronics, and jury interview counters as a part of the interviewing area and offices. It also included a new jury lunch room. Asbestos abatement was conducted throughout.
The overall design was conceived to provide a completely refreshed look and manner throughout, as well as to allow for a better flow of public visitors through security check points. Total size of project is approximately 10,000 square feet.
LOCATION
Los Angeles, CA
SIZE
10,000 SQ FT
DATE COMPLETED
2017
CLIENT
Judicial Council of California
STATUS
Complete
